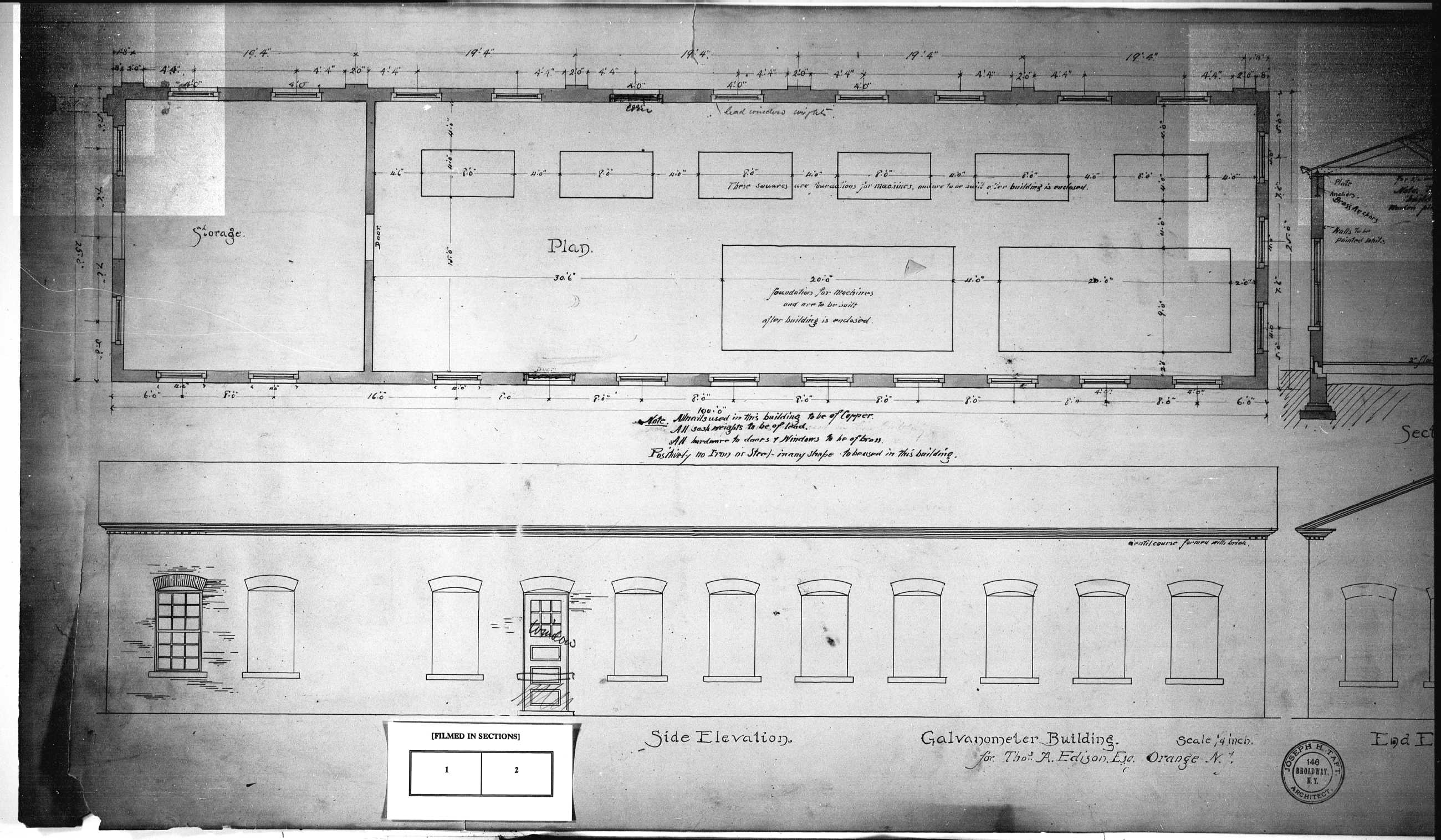[NL010-F] Drawings (1887)
West Orange Laboratory Records Series -- Architectural Drawings
- Title
- [NL010-F] Drawings (1887)
- Description
-
These eight undated architectural drawings were probably made sometime during the summer of 1887. They are by Joseph J. Taft, the architect hired by Edison to replace H. Hudson Holly and oversee the final design and construction of the West Orange laboratory complex. These drawings represent plans for the outbuildings at the site. Included are plans and elevations of the metallurgical and galvanometer buildings, chemistry laboratory, and carpentry shop.
The drawings have been filmed at a reduction ratio of 18:1. Oversize drawings appear in sections.
- Identifier
- NL010-F
- Is Part Of
- West Orange Laboratory Records Series -- Architectural Drawings
- Alternative Title
- Drawings (1887)
- Has Version
- Archive.org Viewer, Microfilm Series Reel 108

